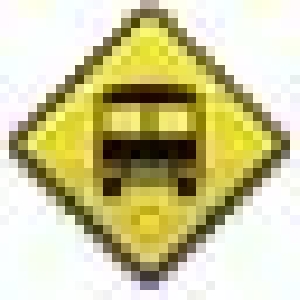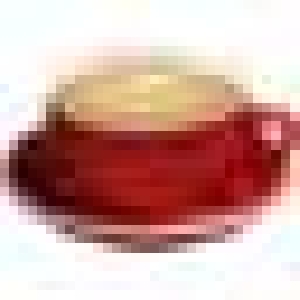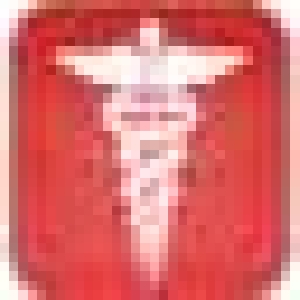Description
House with a surface area of 234m2.
Distribution ground floor :
- Garage of 32m2 with opening
automatic, entry communicating at home, with a washing
machine, a dryer, a fridge freezer, a buffet and a
storage cupboard.
Veranda - neuve, December 2016,
3,60m2.
- Fitted and equipped kitchen of
17m2, including a convection oven, an induction hob,
a dishwasher, a refrigerator and a freezer. The sink
has a system of grinding.
- Room of 12,60 m 2 with bed
electric, a small sofa with two seats and a large closet dressing room.
- A bathroom of 4,20m2avec Wc
nine, shower new.
- A large living / dining room
of 46m 2 on a new flooring, including a large flat screen tv 3D
connected of 140cm, a home theater system with dvd Blue Ray
3D, furniture, TV, two sofas, a relaxed, nine, a coffee table, a
fireplace closed fireplace. Side room to eat, a large table,
eight chairs, a buffet with four doors and two large drawers and a
reversible air-conditioning new.
Distribution of the floor :
- A large landing.
- A room of 16m2 air-conditioned,
giving on a small veranda new 5m2-double glazing,
heated pool which acts as a greenhouse for Orchids, but ideal also
for any other use.
- A bedroom of 10,50m2 with closet,
with a bed of 160cm with head of bed independently.
- A room of 16,30m2, air-conditioned,
overlooking a large balcony with a great view of the pool and the
Serra Montejunto. This room includes a king size bed comfort
180cm with the head of the bed independent, two bedside tables,a chest of drawers
four drawers and a large closet dressing room.
- A bathroom of 9,30m2 with
new equipment.
- A small piece 5,40m2 serving
storage room and which can be used as dressing room.
All located on a plot of
500m2 approximately, with the rear :
- Access to a cellar.
- A covered patio with BBQ and oven
bread in a working state.
- A large terrace.
- A technical room and storage.
- A swimming pool of 4.50 m by 8m on a
grassed area.
- A portal to the nine electric.
- The land rear hosts
several fruit trees ( orange, lemon, cherry...).
At the front :
- An area of lawn with rose bushes and
other plants, an access gate and an access gate.
General Amenities
 Air Conditioning
Air Conditioning Balcony
Balcony Dishwasher
Dishwasher Garden
Garden Grill
Grill Heater
Heater Parking
Parking Pool
Pool Smoking
Smoking Washing Machine
Washing Machine Wi-fi
Wi-fi
Distance
 Beach: 30 Minutes
Beach: 30 Minutes Bus: 2 Minutes
Bus: 2 Minutes Cafe: 2 Minutes
Cafe: 2 Minutes Hostpital: 10 Minutes
Hostpital: 10 Minutes Pharmacy: 10 Minutes
Pharmacy: 10 Minutes Train: 25 Minutes
Train: 25 Minutes
Energy Efficiency:
 Air Conditioning
Air Conditioning Balcony
Balcony Dishwasher
Dishwasher Garden
Garden Grill
Grill Heater
Heater Parking
Parking Pool
Pool Smoking
Smoking Washing Machine
Washing Machine Wi-fi
Wi-fi Beach: 30 Minutes
Beach: 30 Minutes Bus: 2 Minutes
Bus: 2 Minutes Cafe: 2 Minutes
Cafe: 2 Minutes Hostpital: 10 Minutes
Hostpital: 10 Minutes Pharmacy: 10 Minutes
Pharmacy: 10 Minutes Train: 25 Minutes
Train: 25 Minutes