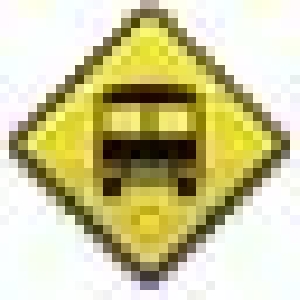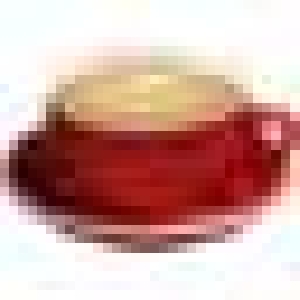Description
Spacious
and easily adaptable house with spectacular views, huge potential and
flat garden
Construction
area: 435m2 (inc attic)
Garden: 1445 m
A
very unusual, spacious house arranged as two apartments (one ready
set up as a rental apartment or granny flat) or it can be used as one
large family home. The very large attic has good head room, and the
potential to be a third apartment, or extra bedrooms and bathrooms.
Four/five
spacious bedrooms in total, large living/dining room, two kitchens
and three bathrooms. It also lends itself to be a B&B as all the
floors are connected by internal and external marble staircases.
All bedrooms have fitted carpets and all other floors are ceramic
tiles. All the rooms have high ceilingsThere is a large
integral garage for two cars with workshop space and utility area for
washing machine and freezer. 1445m2 flat, fertile garden with
spectacular views across fields and orchards and of the beautiful
Serra d'Aire mountains.
The
house is of modern construction eliminating concern for woodworm or
termites, which is a common problem in many Portuguese houses.
Electricity, telephone and wifi connected.
There
is ample space in the garden for a large swimming pool and for
self-sufficiency. Possibly even space for a yurt or two, or perhaps
log cabins for tourism business. Immediate access to miles of safe
and interesting walks or places to cycle.
Ground
Floor Apartment :
Front
door leads into a hall with a storage area and internal marble stairs
to the upper floor. Then through into an inner hall, leading to a
very large double bedroom, a shower room with toilet and basin. From
the hall it leads into a spacious living/bedroom with double glazed
french door into the garden with a covered verandah outside.
From
the living room there is a door into the kitchen/diner with
traditional Portuguese fireplace with a log burner. . Access from
the garage leads into the front and rear of the house.
Main
Floor Apartment:
There
are staircases to the upper floor both internally and externally.
From the front staircase you enter via a front door into a hall with
marble staircase up to the attic area. Then into a long hallway
connecting the rooms of the upper floor. Here is a huge, double
aspect living/dining room (12m2 x 4m2 approx) with windows to the
rear with lovely mountain views, and large patio doors to the front
leading on to the balcony. There is a large log burner which is
more than sufficient to heat the whole room.
The
kitchen/diner has wooden cabinets and marble counters, and a large
marble table with six chairs. There is a rear door from the kitchen
leading to a small balcony and stairs to the rear garden. There are
two bathrooms on this floor, one very large fully tiled family
bathroom and a smaller bathroom with toilet and sink. There are
three large double bedrooms on this floor, one now being used as an
office.
Garden:
To
the front is a garden with a large willow tree and many mature
flowering shrubs around a low maintenance gravel area. There ia a
lemon tree, a fig, an almond and some eating grape vines. There is
a wall along the road frontage with wrought iron double gates and a
pedestrian gate leading to the garage with plenty of parking space
and a wide side area leading to the back garden. Immediately at
the back of the house is laid out an ornamental garden with many
flowering plants and roses. A covered verandah which provides a
shady and sheltered place to sit and to eat, and an attractive
built-in BBQ.
Beyond
the flower garden is a lawned area with gravel paths, many fruit
trees including orange and lemons, and mature olive trees. At the
end of the garden is a cultivated vegetable area. The garden is
walled on three sides and there is a post and wire fence at the end
of the garden.
The
Locality:
The
house is situated down a short road with four other properties close
to open countryside. The neighbours are kind and friendly and the
village is a popular place to live. The houses are well maintained
with lovely gardens and are mostly owner occupiers.
There
are two cafe/bars and a small, well-stocked mini-market. The
village is close to several interesting towns: Tomar, Torres Novas,
Fatima and Ourem, all of which have regular weekly markets. There
are all the usual facilities 20 mins drive away in Tomar and Torres
Novas, including hospitals, health centres, and many supermarkets and
shopping centres.
There
is easy access to the A13, A23 and A1 motorways at Tomar and Torres
Novas. It is a 20 minute drive to Entroncamento Railway Station and
from there it is 55 mins by train to Lisbon and Lisbon International
airport.
General Amenities
 Balcony
Balcony Garden
Garden Grill
Grill Heater
Heater Parking
Parking Washing Machine
Washing Machine Wi-fi
Wi-fi
Distance
 Bus: 2 Minutes
Bus: 2 Minutes Cafe: 5 Minutes
Cafe: 5 Minutes Hostpital: 16 Kilometers
Hostpital: 16 Kilometers Pharmacy: 5 Minutes
Pharmacy: 5 Minutes Train: 20 Minutes
Train: 20 Minutes
Energy Efficiency:
Tags
.jpg)
.jpg)
.jpg)
.jpg)
.jpg)
_.jpg)
_.jpg)
.jpg)
.jpg)
 Balcony
Balcony Garden
Garden Grill
Grill Heater
Heater Parking
Parking Washing Machine
Washing Machine Wi-fi
Wi-fi Bus: 2 Minutes
Bus: 2 Minutes Cafe: 5 Minutes
Cafe: 5 Minutes Hostpital: 16 Kilometers
Hostpital: 16 Kilometers Pharmacy: 5 Minutes
Pharmacy: 5 Minutes Train: 20 Minutes
Train: 20 Minutes_(2).jpg) Sale
Sale